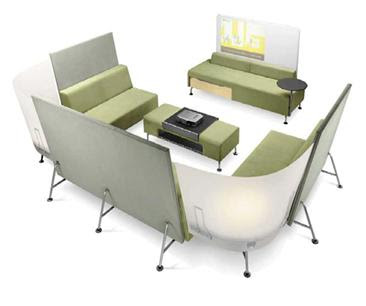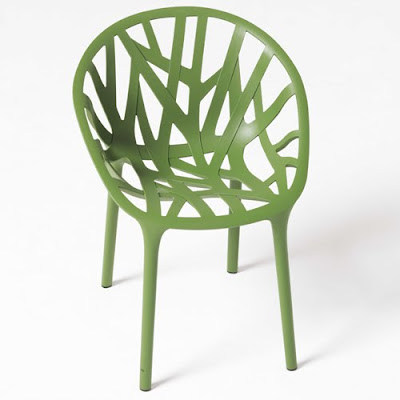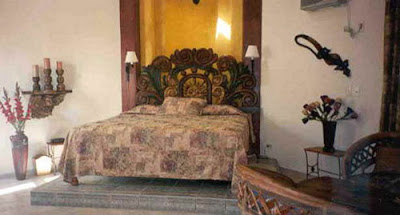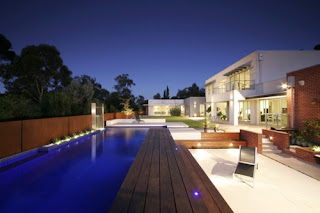
apartment decorating
An apartment is one option that can be taken to be able to stay in midtown. Space requirement in the residential area had been compacted in apartment unit with an area of 40-60 m². This apartment interior design with width of 55 m² has a criterion must be able to accommodate an urban lifestyle that functional, practical, and flexible. Apartment ceiling level is usually quite low because it’s for indirect lighting on the dining room area that blends with the family room, so space proportion is higher. Credenza with mirror door beside the entrance becomes the recipient furniture that serves as a versatile rack (could be for storage, place for shoe-sandal, or a telephone). Credenza placement is floated in order to the room still felt spacious and the floor under the credenza sprinkled white flores stone to get a natural impression. In front of the credenza is multifunctional island pantry table that can be used as kitchen table, dining table or desk. For easy setup, desk or island pantry table is fitted the wheels in order to be shifted as needed. If you need the large room and dining table capacity for 2-3 people, this island pantry table only shifted close to the wall. But if you need dining table capacity for 4-5 people, dining table can be shifted to the middle of the room so the two sides of the table can be optimized. The combination of stainless steel material for the top pantry table and sandblast glass for dining table gives modern clean and simple impression.




